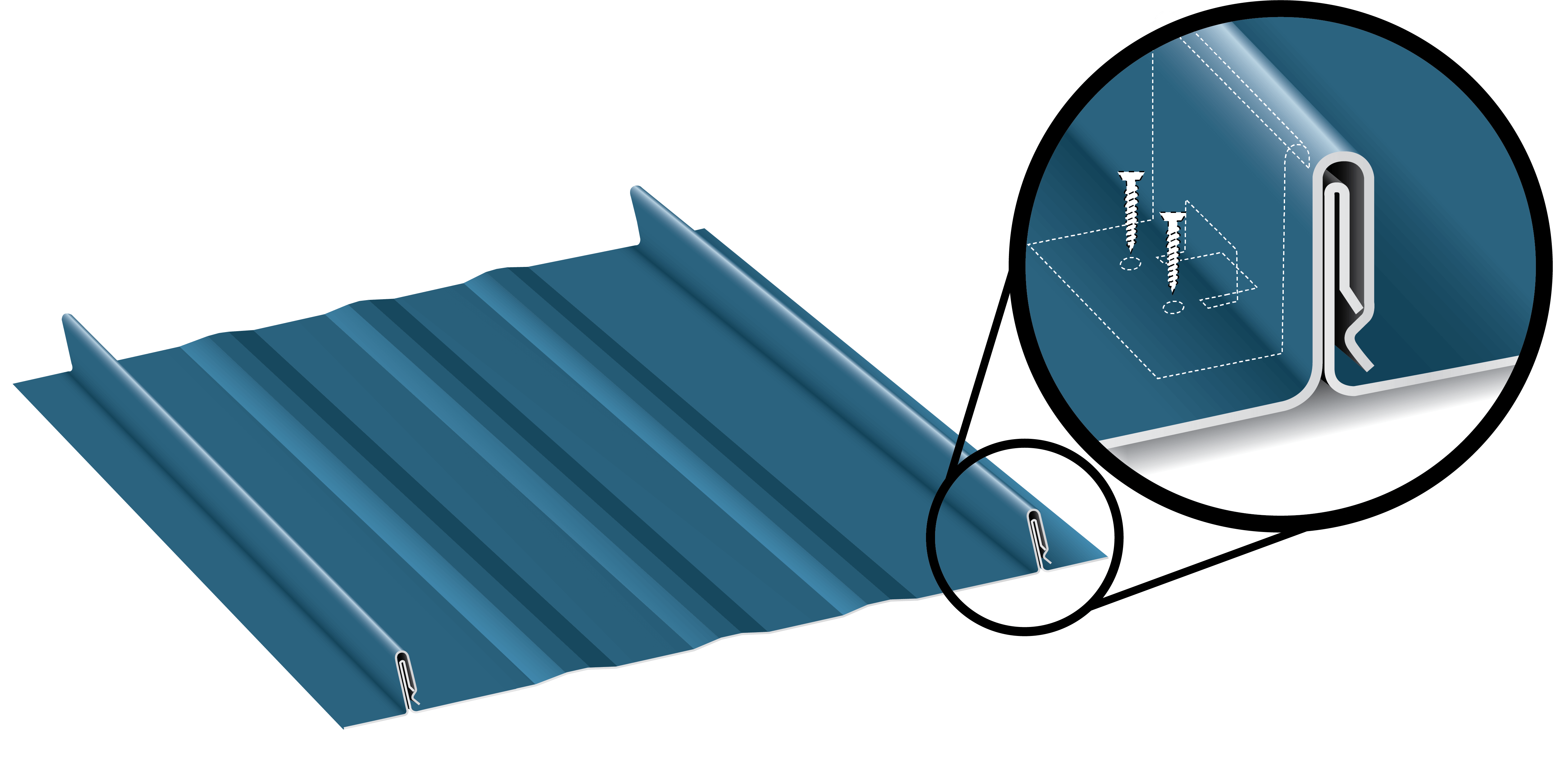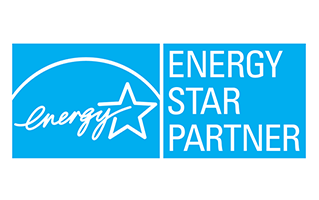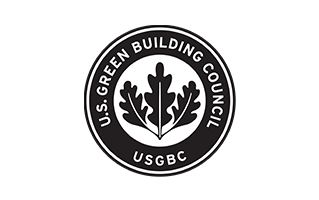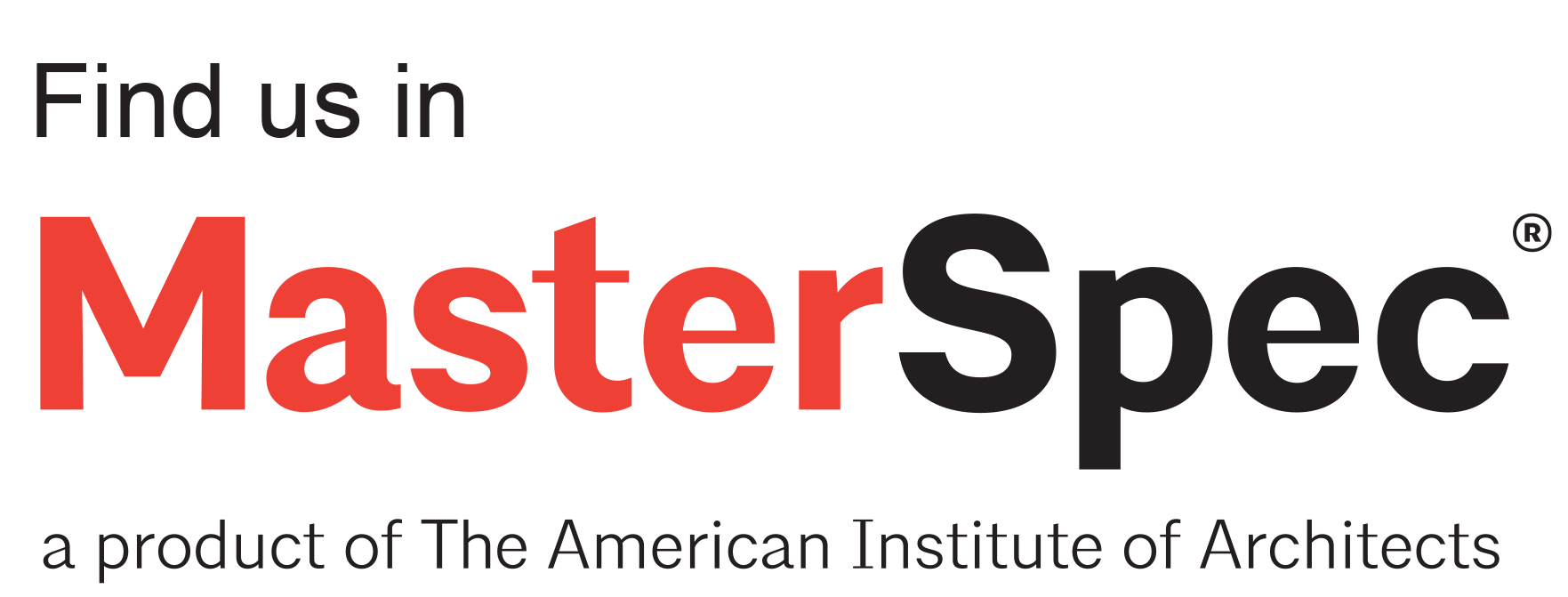METHOD OF APPLICATION:
Everlast Metals SSL-175 panels must be installed in a sequential pattern. Application of an Everlast Metals approved underlayment prior to panel installation is recommended when installed over a solid substrate.
Storage:
Everlast Metals metal panels should be stored in a well-ventilated, dry place where no moisture can contact them. Moisture (from rain, snow, condensation, etc.) trapped between layers of material may cause water stains or white rust, which can affect the service life of the material and will detract from its appearance. If outdoor storage cannot be avoided, protect the panels with a ventilated canvas or waterproof paper cover. Do not use plastic, which can cause condensation. Keep the material off the ground in an inclined position with an insulator such as wood. Protective film may degrade or become brittle with long-term exposure to direct sunlight.
Panel Size:
Panel Width: 10", 14", 18"
Seam Height: 1.75"
Min. Panel Length: 4’
Max. Panel Length: 40’ (Longer lengths require on-site rollforming)
Testing:
Class 4 Hail Resistance
ASTM E 1592 Structural
ASTM E 1680 Air Penetration Roofs
ASTM E 1646 Water Infiltration Roofs
PA 201 Impact Resistance
TAS100 Wind Driven Rain
TAS125(UL90) Florida Product Approval
ASTM E 330 Structural
ASTM E 283 Air Leakage
ASTM E 331 Water Penetration
ASTM E 72 Structural
Projects
Segment: Retail
Project: Cumberland Farms Store
Location: Vernon, CT
Quantity: 70 sq
Architect: Abaronian Associates
Segment: Healthcare
Project: Berks Heim Nursing Center
Location: Leesport, PA
Quantity: 75 sq
Segment: Municipal
Project: Price's Landfill Remediation Project
Location: Egg Harbor, NJ
Quantity: 180 sq
Architect: CDM Architects
Segment: Hospitality
Project: Breakers Condos
Location: Atlantic City, NJ
Quantity: 16 sq
Segment: Municipal
Project: Town Library
Location: South Euclid, OH
Quantity: 20 sq
Architect: Design Group
Segment: Healthcare
Project: Mountainside Center
Location: Canaan, CT
Quantity: 54 sq




